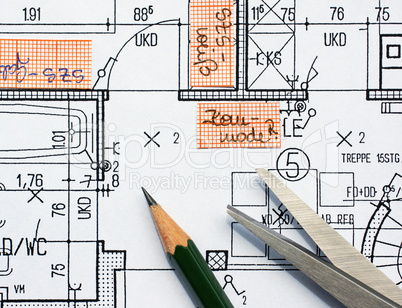Lizenzfreies Stockfoto - Grundriss Wohnung - ground plan 

Media-ID: 762996
Nutzungsrecht: Kommerzielle und redaktionelle Nutzung
Grundriss Wohnung - ground plan
| Vorschau | 402x308 Pixel |
Varianten
Mediainfos
|
Dieses Bild mit unserem Kundenkonto ab $1.25 herunterladen!
|
||||
| Standardlizenz: Medien Abo | ||||
| Format | Bildgröße | Downloads | ||
|
Print XL 9.51 MP |
3524x2701 Pixel 29.84x22.87 cm (300 dpi) |
1 (ab 0,80€) | ||
| Standardlizenz: JPEG | ||||
| Format | Bildgröße | Netto | Brutto | Preis |
|
Web XS 0.15 MP |
442x339 Pixel 15.59x11.96 cm (72 dpi) |
$2.51 | $2.68 | |
|
Web S 0.5 MP |
808x619 Pixel 28.5x21.84 cm (72 dpi) |
$5.15 | $5.50 | |
|
Print M 2 MP |
1615x1238 Pixel 13.67x10.48 cm (300 dpi) |
$9.11 | $9.74 | |
|
Print L 4 MP |
2284x1751 Pixel 19.34x14.83 cm (300 dpi) |
$13.07 | $13.98 | |
|
Print XL 9.51 MP |
3524x2701 Pixel 29.84x22.87 cm (300 dpi) |
$17.03 | $18.22 | |
| Merchandisinglizenz: JPEG | ||||
| Format | Bildgröße | Netto | Brutto | Preis |
|
Web S 0.5 MP |
808x619 Pixel 28.5x21.84 cm (72 dpi) |
$32.87 | $35.16 | |
|
Print XL 9.51 MP |
3524x2701 Pixel 29.84x22.87 cm (300 dpi) |
$105.47 | $112.85 | |
| Media-ID: | 762996 |
| Hinzugefügt am: | Nov 18, 2010 11:51:49 AM |
| Aufrufe: | 686 |
| Kamera Marke: | SONY |
| Kamera Modell: | DSLR-A700 |
| Kategorie: | Wohnen |
| Beschreibung: | Grundriss Wohnung - ground plan |
Nutzungslizenz
| Nutzungsrecht: | Kommerzielle und redaktionelle Nutzung |
| Modelrelease: | nicht vorhanden |
| Propertyrelease: | nicht vorhanden |
Userinfos
| Hinzugefügt von: | convisum |
| Weitere Medien von convisum |
Bewertung
| Bewertung: |
|
Suchbegriffe
| Keywords: |
Clips




